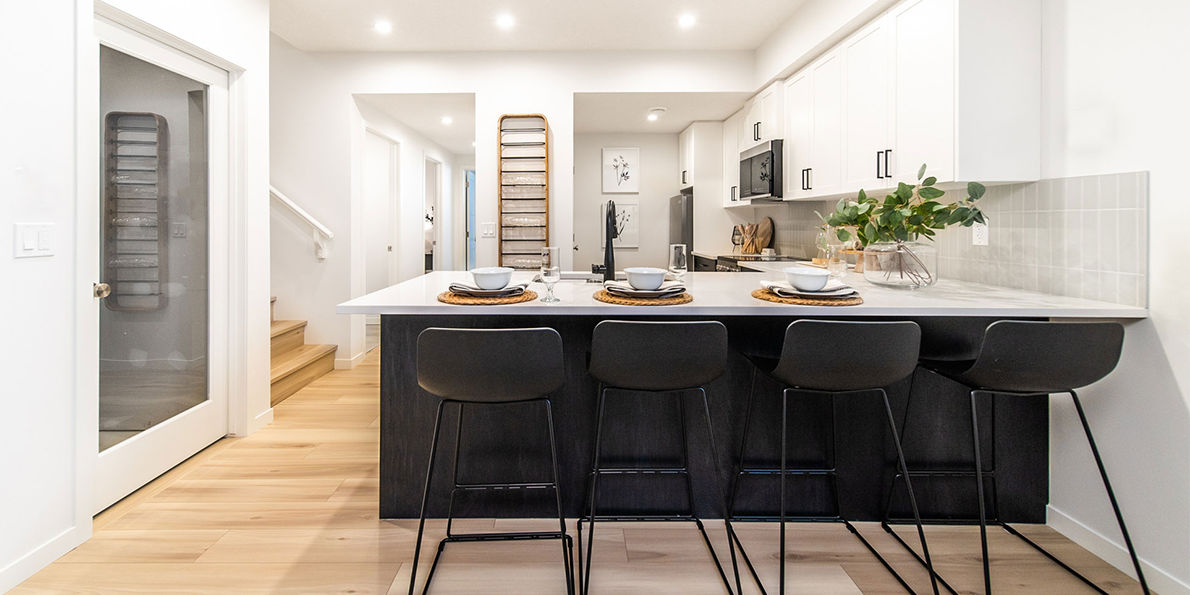Understand the Legal Requirements to Building a Secondary Suite
It is no secret that Calgary is growing at a steady rate and with this growth comes the need to make better use of the city’s existing footprint. While condos and townhomes are becoming more prominent in the current real estate market, secondary suites are also creating a name for themselves. Calgary is one of few cities across Canada that permits secondary suites, creating a unique opportunity for homeowners and renters.
A secondary suite can be classified as a separate living space created within a property originally designed to accommodate a single family. It is a private, self-contained unit that most commonly takes the form of a basement suite, however, can also include garden suites, above-garage laneway units and in-law suites. Before choosing to create a secondary suite in your humble abode, it is important to consider that there are certain requirements that must be in place before a secondary suite can be deemed legal.
Requirements to Building a Legal Secondary Suite:
- Separate entrance/exit leading directly outside
- Ensure that if there are exterior stairs leading to this entrance/exit that additional requirements are considered (see City of Calgary's website)
- Full kitchen (including an oven and hood fan)
- Full bathroom dedicated to the suite
- Each bedroom must have at least one egress window
- An egress window is a window that can provide an emergency exit route for homeowners in case of fire or other life-threatening situations. These windows should be easily opened from inside without any keys, tools, or physical difficulties.
- Smoke alarm and carbon monoxide detector that is connected to main residence.
- Minimum floor to ceiling height of 1.95m for basement suites
- Smoke tight separation between suite and main residence (including ceiling, walls and doors)
- This means that doors installed in common areas, the furnace room and between dwellings must be a solid-core wood door that is at least 45mm thick and is self-closing.
- Each dwelling must be separated and constructed using sound-proofing materials to minimize noise transfer between units.
- Second forced air furnace and HRV dedicated to the suite
- A supply of hot water and at least one kitchen sink, bathroom sink, toilet and a bathtub or shower.
- A back-flow prevention device on the branch drains of the sanitary sewer line.
- A common electrical panel can serve both units provided there are no shared branch circuits between suites.
- Adhere to Calgary Land Use Bylaw 1P2007 Part 5, division 6: R-1S and Division 8: R2.
Although there are many rules and regulations that must be followed, there are countless benefits to be considered when creating a secondary suite - not only for the homeowner but for renters and the City of Calgary alike.
BENEFITS OF SECONDARY SUITES
To Homeowners:
- Boost income and help pay down mortgage
- Increase property value
- Downsize your home without moving
- Allow for relatives to live nearby
To Renters:
- Increase options available for people to live and afford
- Access to a yard
- Live in an established neighbourhood
To the City:
- Maintain population with modest growth
- Maximize existing infrastructure
- Improve safe rental stock
- Better use of land and city services
While there are several reasons to pursue a secondary suite, it is essential that homeowners familiarize themselves with the changing rules and regulations. Cedarglen Homes is happy to help you build a secondary suite in your new home and ensure it follows all the necessary guidelines. For more information, please inquire with our Sales Team.



