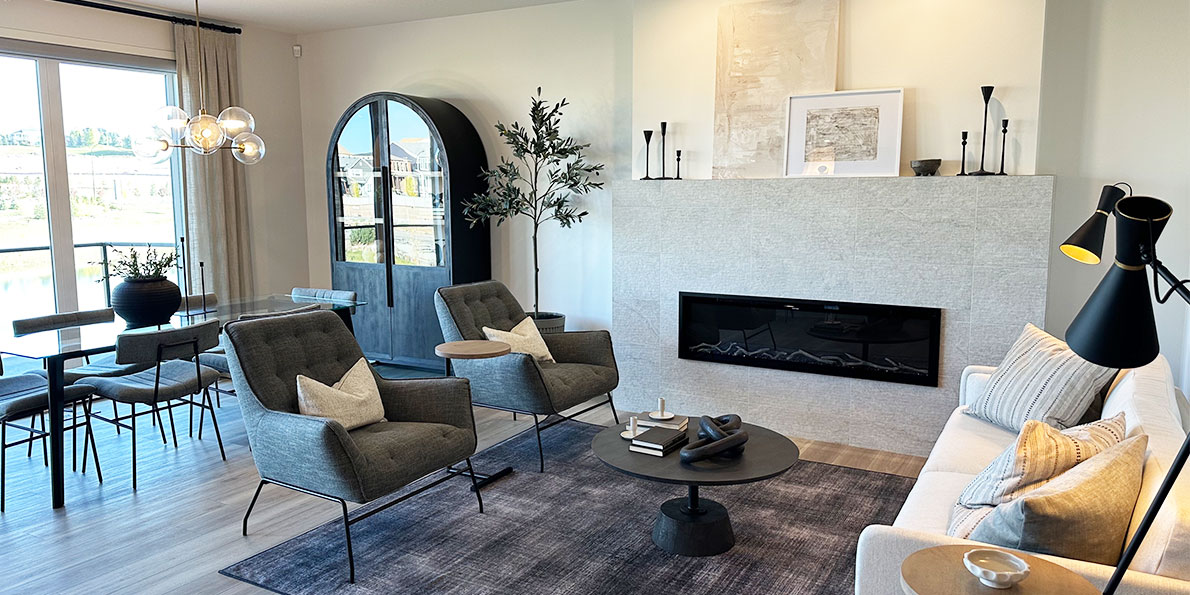Discover Two New Showhomes in NW Calgary
It’s been a few years since we officially launched sales in Rockland Park, and since then we have helped many families make the move to their new homes. As the community continues to grow, we are excited to be opening two new front-attached garage showhomes – the Elbow SSY 24 and the Glenbow 26 at 114 & 118 Rowley Way NW. These showhomes can be found just a few houses down from our previous showhomes and are ideally situated backing onto the community wet pond. The forecast is looking fantastic this weekend, and we will have fresh cookies by Glamorgan Bakery to enjoy (first come, first serve) after you explore these beautiful new homes.
Discover sustainable living at our Net Zero certified showhome with the Elbow SSY 24. This impressive home offers all the benefits of living an eco-conscious lifestyle without compromising on comfort, style, or design. The main floor features a spacious bedroom, a walk-through pantry, and an open-concept kitchen, a great room and nook. On the upper floor, you will find a central bonus room that separates the primary retreat from the additional two bedrooms, laundry, and bathroom. The walk-out basement has been fully developed to add even more usable square footage and includes a large rec room, a fifth bedroom and a full 3-piece bathroom. All interior finishings and décor relay a natural, fresh, and organic feel to create a natural haven. As this home is net zero certified, it includes an impressive line-up of electric mechanical systems, as well as a 14.35 kw solar system. These features, combined with the home being built to be as airtight as possible will result in the home being able to generate as much energy as it consumes on an annual basis. To learn more about our Net Zero Inspired program, click HERE.
Right next door, you will find the Glenbow 26 which presents an updated twist on our classic Glenbow model with a few exciting new features. On the main floor you will find a large mudroom with a built-in bench and lockers, as well as a memorable flex room just off the foyer with slat wall detailing. The kitchen includes an oversized island with an eating ledge and overlooks the great room and nook which allows for easy sightlines to the rest of the family. A 26’ wide rear deck leads out into the backyard and provides breathtaking views of the community wet pond. On the upper floor you will find 3 bedrooms (each with its own walk-in closet), and a front-facing bonus room with vaulted ceilings and an electric fireplace. The basement of this house has been fully developed to include a walk-out legal secondary suite with an L-shaped kitchen, spacious great room, 2 bedrooms, a full bathroom, and a full laundry room.
We look forward to welcoming you to these two new showhomes this weekend! Stay tuned for more information, as we will be releasing our new paired homes in the coming weeks as well.
FOR MORE INFORMATION
Mike Dwyer - Area Sales Manager
403-212-4351
114 & 118 Rowley Way NW (directions)



